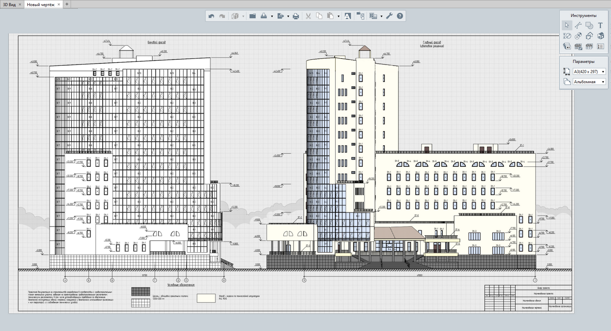SCIENCE IN RENGA ARCHI SYSTEM
PAYMENT
working documentation
Preparation of design and working documentation
The built-in drawing editor allows you to create a set of design / working documentation. The editor tools are designed to automate drawing drawings as much as possible. The main views of the building (plans, facades, sections) are created automatically according to the 3D model.
And with the help of design tools, you can quickly draw up a drawing both according to Russian standards for the design of drawings of SPDS, and according to international ISO.
More
