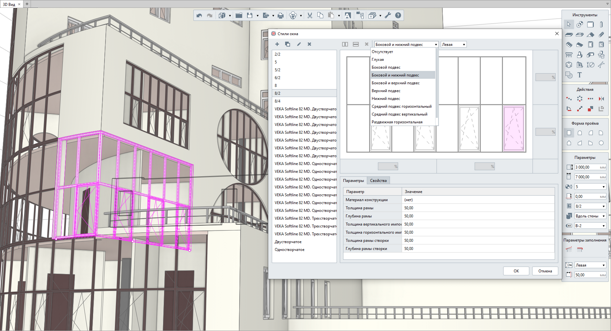SCIENCE IN RENGA ARCHI SYSTEM
PAYMENT
Development of architectural and planning solutions
Development of architectural and planning solutions
For a more detailed study of the architectural model, Renga provides tools for quickly creating / editing objects – “Styles”, “Assembly” and “Profile Editor”.
In just a minute, you can create your own style of a window or door, place vertical and horizontal mullions in it, assign a construction material, determine the type of opening for the sashes, and also set the dimensions of the frame, mullions and sashes of the structure. The resulting style can be assigned to openings of any shape and size.
To create complex building elements consisting of several objects, there is an Assembly tool. From standard Renga tools (beams, stairs, ceilings, etc.) you can construct, for example, a beautiful flight of stairs or a designer fence. By combining them using an assembly, you can work with them as a single element.
The custom profile editor allows you to draw any parametric profile for beams and columns. Design a unique building frame from your profiles or create decorative elements such as cornices, skirting boards, pilasters, etc.
