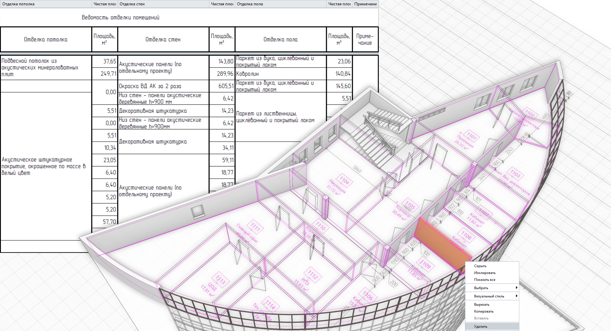SCIENCE IN RENGA ARCHI SYSTEM
PAYMENT
Quickly make changes
Quickly make changes to the project
At any stage of design, there are always changes. The Renga BIM system provides the architect with the tools to help minimize the effort to make changes to the project.
Whether you’re doing a floor plan or a product drawing, the dimensions you set will track changes made to the 3D model. Whether you move the partition on the plan or change the height of the window, the dimensions will be automatically recalculated.
More
