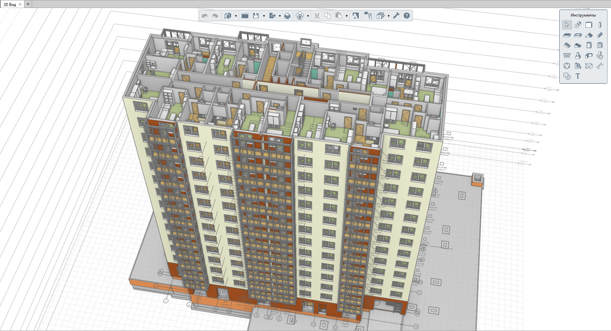SCIENCE IN RENGA ARCHI SYSTEM
PAYMENT
Sketching, conceptual design
Features
Sketching, conceptual design
At the initial design stage, the architect needs a tool that will allow you to quickly and easily model the appearance of the future building.
Work in the Renga BIM system is based on 2 main principles – design in 3D space (for quick and visual work) and a simple context-oriented interface (for convenient and easy interaction with a 3D model).
The architect creates his building on a 3D view using object tools (walls, beams, windows, etc.) for modeling. At any time, you can switch to the plan and continue creating a 3D model there.
Many professionals appreciated this approach to design and recognized that the speed of work in Renga is higher compared to other programs.
