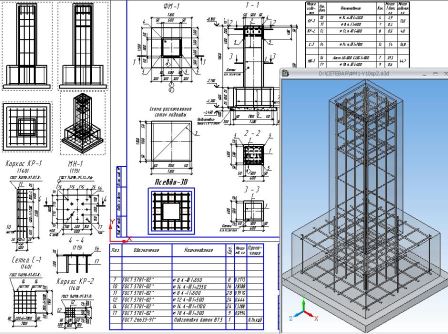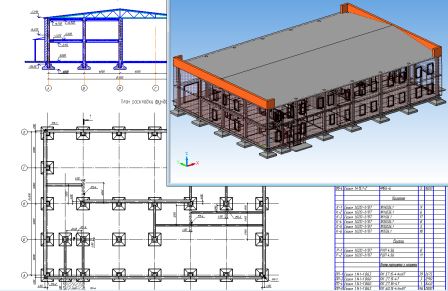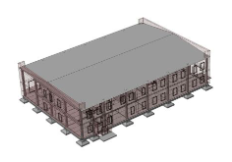Reinforced concrete structures: KZh
Reinforced concrete structures: KZh
The application is designed to automate the process of designing and issuing design documentation for the KZh/KZhI brand.


Contains tools for designing precast and in-situ reinforced concrete structures.
The application implements the requirements of the reference manual for SNiP 2.03.01-84 “Design of reinforced concrete prefabricated monolithic structures” and GOST 21.501-93 “SPDS. Rules for the implementation of architectural and construction working drawings.
When working with precast concrete, the designer has access to tools for the selection and layout of floor slabs, taking into account the support of slabs on walls, automatic layout of reinforced concrete elements from an extensive catalog, selection and layout of lintel groups, and automatic generation of specifications and list of lintels.
When working with in-situ reinforced concrete, the application allows you to generate reinforcement schemes for building structures, design welded reinforcing meshes and cages, lay out embedded parts and individual reinforcing bars, reinforce openings in monolithic structures, generate formwork drawings for monolithic sections, automatically receive specifications, and much more.
Requires for work: KOMPAS-3D
