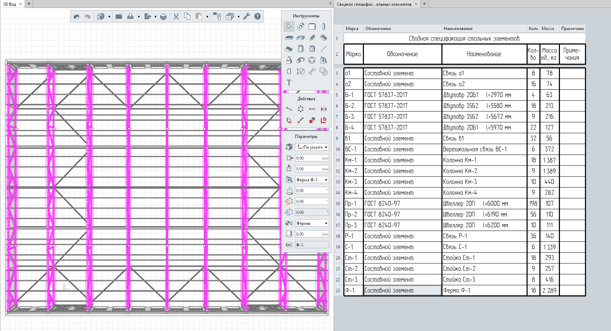SCIENCE IN RENGA CONSTRUCTIONS
PAYMENT
3D Model to Drawings
Quick revision of the project. Relationship of 3D Model to Drawings
In case of unforeseen adjustments to the project, Renga will help you quickly and easily make changes to the already created project documentation. The building information model is associated with drawings and specifications. And for a quick adjustment of the design and working documentation, it is enough to make changes to the 3D model of the building. And all plans, diagrams, nodes, sections, specifications, etc. will change automatically. Thus, Renga solves the main tasks of the designer, being an excellent tool and assistant for the design of building structures and structures.
