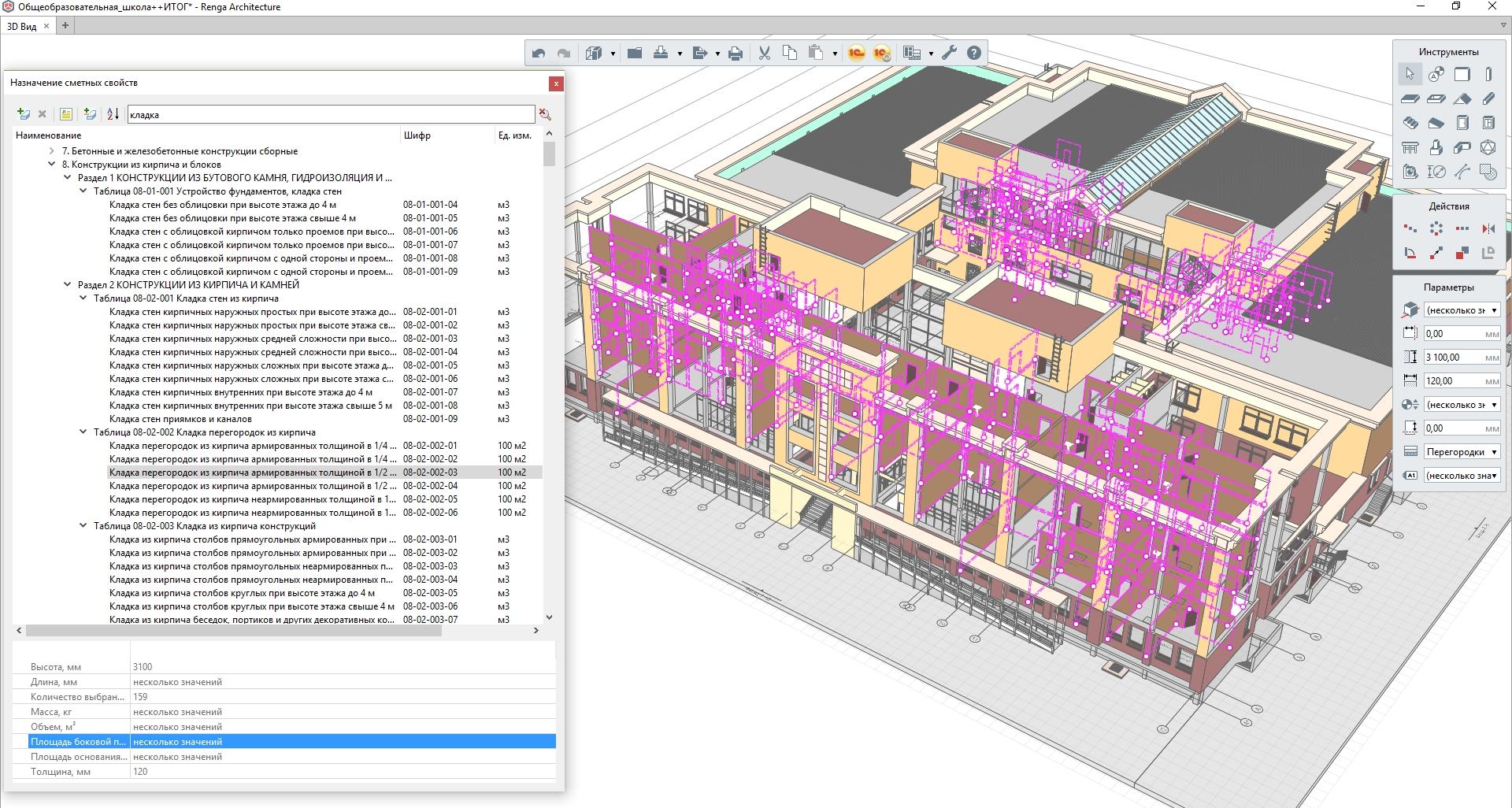Application features
Application features:
– when working with a 3D model of a building or structure, obtain information about the corporate standards of developers and general contractors, use the state standards of GESN, FER and TER when designing;
– search by estimated properties, standards and resources;
– to assign a design characteristic to obtain indicators in the formation of estimates and statements of scope of work;
– using the additional application “Data Visualization”, display and highlight the elements of the model associated with the positions of the estimate document;
– search the database of estimate documentation and reference books in the context of the model;
– hide model elements that already have properties assigned to them;
– upload data with unit prices to the 1C:Estimate3 system and receive local estimates automatically without intermediate actions;
– automatically correct calculations when making changes to the information model of the building or regulatory documents.
