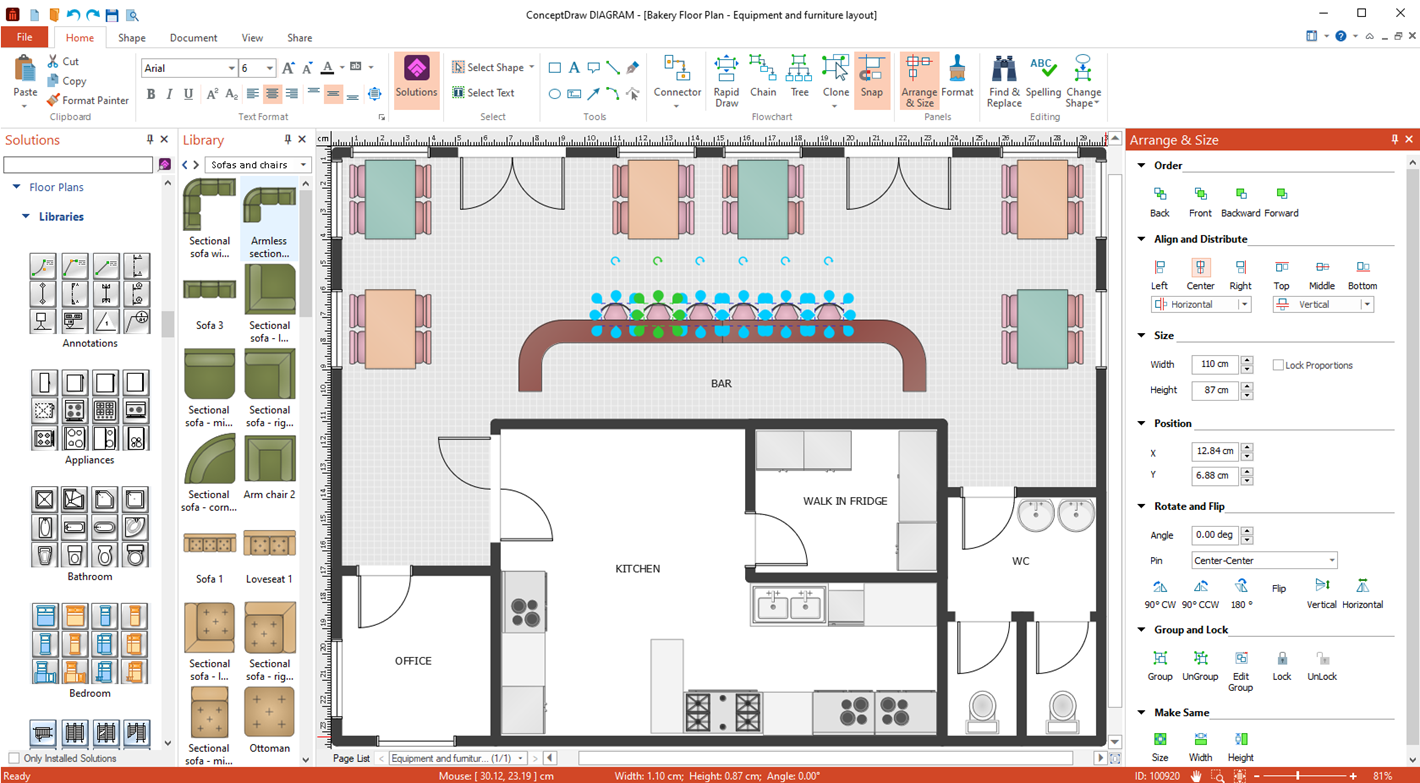ART PROJECT DIAGRAM
PAYMENT
Building Plans Creator
Building Plans Creator
ConceptDraw DIAGRAM v16 is well suited as building plan software. There are a number of add-in solutions that contain vector stencils and templates to assist in any project. ConceptDraw DIAGRAM v16 is a professional tool imagines your blueprints, architectural, and floor plans; for home, business center, restaurant, shop, or office layout. The building plan solution family includes hundreds of stencil libraries that are tailored to industry standards. Solutions are available for: office layouts; piping and instrumentation diagram (P&ID); heating, ventilations, and air conditioning (HVAC); and emergency exit plans.
