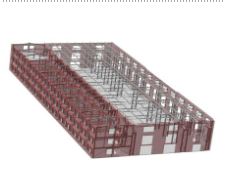Steel structures: KM
Steel structures: KM
The application is designed to automate the process of designing and issuing design documentation for the KM brand. An important feature is the implementation in the application of the requirements of GOST 21.502-2007 “Project documentation system for construction. Rules for the implementation of design and working documentation of metal structures.
The application proposes to start work by constructing a metal structure scheme in plan, using special elements: columns, beams, trusses and ties. It is possible at any time to go from plan to section and install the necessary elements in the plane. All metal structures created in the plan can be formed into a 3D model. We recommend using the Construction Objects Manager to set parameters for levels and floors.
The application allows you to automatically create standard types of connections for metal structures.
The created node is easy to modify, all changes made during editing are reflected in the created projections and structures that form the node, and are taken into account in the specifications.
The formation of specifications for rolled metal products and shipping elements in accordance with GOST is carried out automatically according to the principle of reports.
The application provides the user with an extensive database of typical metal structures and rolled metal products from catalogs of building elements, as well as images of units and connections.
For the strength analysis of the metal frame, the model created using the Metalwork: KM can be transferred to the SCAD calculation system.
The resulting 3D model of the metal frame can be used in the next stage of design – CMD to control the collision of elements, obtain cuts and sections, refine the elements and create detailed drawings based on this model.
Requires for work: KOMPAS-3D
