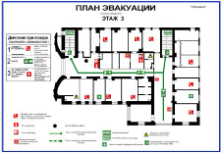Evacuation plan
Evacuation plan
The catalog is intended for the development and execution of evacuation plans in accordance with the requirements of GOST R 12.2.143-2002.
The evacuation plan is developed and drawn up on the basis of floor (sectional) plans of buildings and structures.
The catalog was created in KOMPAS-Object for MinD technology and contains the following sections:
- Safety signs GOST R 12.4.026-2001
Used to indicate on the plan the main and emergency evacuation exits, places for the placement of rescue equipment, places for the placement of fire protection equipment, etc. All safety signs have two versions of the image, the second version contains explanations of the semantic meaning of the sign. - UGO of fire extinguishing equipment GOST 28130-89
Used to specify the features (technical characteristics) of fire protection equipment indicated on evacuation plans. - UGO routes and directions of evacuation
Used to designate routes and directions to the main and emergency evacuation exits on the plans. - Templates for evacuation plans
The format of the templates is 400 x 600 mm – the minimum allowed in accordance with the requirements of GOST R 12.2.143-2002. Templates include (recommended) design elements.
Requires for work: KOMPAS-3D
