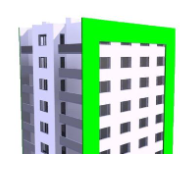Architecture: AC/AR
Architecture: AC/AR
The application is designed to automate the release of design documentation for AS and AR sets in the KOMPAS-3D environment.
With its help, the designer can design plans and sections of buildings and structures for various purposes, while using simple numerous functions to create architectural elements (walls, openings, doors, windows, columns, stairs, etc.).
The application can be used to quickly create a building base when designing internal engineering systems and networks. You will discover all the advantages of building design in solving problems of various levels of complexity: from working out plans for a building to planning an entire microdistrict.
Architecture: AC/AP offers the designer to use familiar objects (wall, column, openings, window, door, stairs, etc.) and specialized tools (room manager, group property change, specification creation), as well as a large set of architectural and construction tools. items from the application directory.
When developing plans for construction objects, it is recommended to use the construction object manager within the framework of MinD technology. That will allow you to create floors and levels of multi-storey buildings, manage floor parameters and automatically generate three-dimensional models of objects. Or carry out simple design in the mode of two-dimensional object-oriented technology.
The application interface is focused on quick learning, convenient and efficient use, significantly reducing the time for creating working documentation.
Requires for work: KOMPAS-3D
