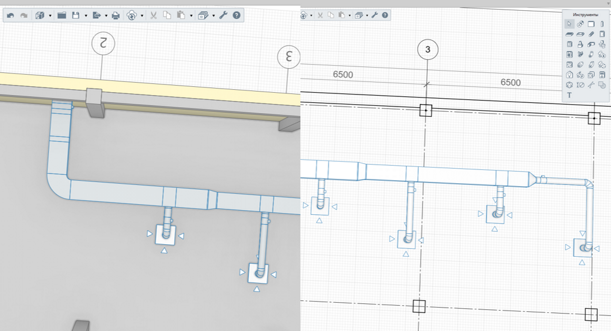SCIENCE IN RENGA VENTILATION
PAYMENT
Data collection and retrieval
Data collection and retrieval
The design of ventilation systems in Renga provides for 2 work scenarios.
In the first, the profile specialist receives a three-dimensional model from the architect or designer and begins his work on modeling the corresponding section. Collaboration mechanism is implemented in Renga complex architectural and construction system. The program allows ventilation engineers to work in parallel on a project with architects and designers. The project participants work with up-to-date information on the 3D model, coordinating the decisions made in time with each other.
